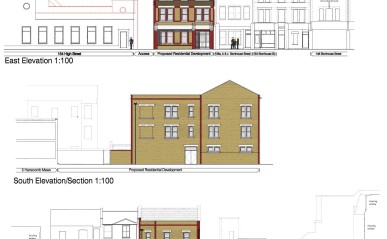
Located on land directly to the rear of Clapham High Street, the development seeks to provide new apartments within a sought-after district within London providing desirable living accommodation.
The developed proposals currently seek to obtain planning consent for 5 residential apartments, one single apartment at ground floor level with two apartments at first and second floor. Private amenity space has been designed and provided via a rear communal garden.
Due to the nature of the site a number of discussions and applications have been sought to deliver a suitable project for the urban grid. During 2017 an initial application was refused which led to a later application in 2018 withdrawn due to Urban design comments.
Following further pre-application submissions and meetings with the Planning department and Urban Design Team a new application was submitted for 5 residential units.
The scheme evolved and reduced also in its physical presence on the street scene from 4 levels to 3 which reflecting similar to that of 156 Stonehouse Street.
Considerable work was done on the design of front elevation following comments being received back on the 2nd application with the scheme adopting many details and features from the adjoining house
The building takes a traditional three storey front block with duo-pitched roof with floor and eaves lines consistent with adjoining units.
Closely working with Moxley Architects on a neighbouring scheme, this helped ensure that both schemes could be buildable and that accommodation provided along the joint boundary line respected each adjoining area of accommodation.
CONNECT WITH US
Earls Way, Halesowen, West Midlands, B63 3HR . Call 0121 550 0359 . info@gould-singleton.co.uk
